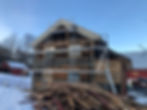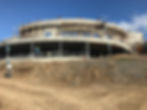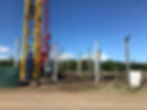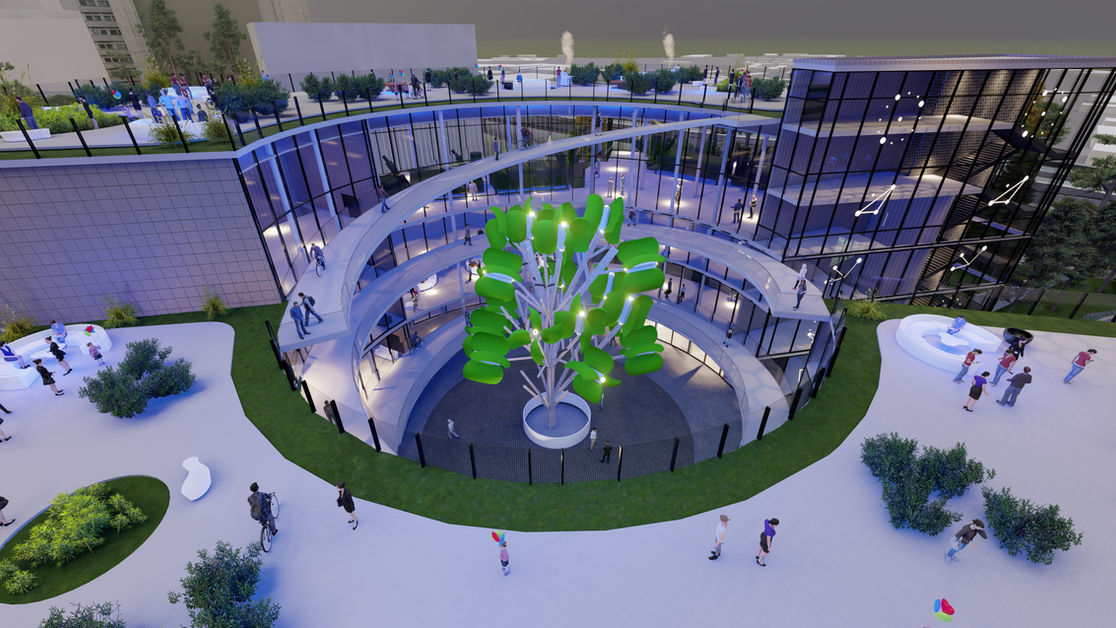
Anarkitekt
[Born in Mauritius. Skilled in Manchester. Lives in Oslo]

Anarkitekt is fascinated by people. One of them is Muhammad Ali. We float like a butterfly and design like a champion, creating spaces that sting with brilliance. Just like Ali, we shake up the world of architecture, turning the ordinary into the extraordinary. Ready to build a knockout space? We’ve got the blueprint to win every round.
Oslo Projects
[1-6]
[1] V-Frame Cabin
We went to town with the design of this off-grid cabin. Smart and compact living combined with cutting-edge renewable energy solutions, paving the way for innovative lifestyles for the next generation. The cabin gently slopes down to a pristine freshwater lake, offering a perfect backdrop for our proposed V-Frame cabin. My role was to develop concepts that optimize space efficiency, ensuring the building maintains the smallest footprint possible. [2024 / concept]




Solbox was commissioned to build a 100 m² extension of this cloakroom. The new building's exterior cladding is copper, similar to that of the existing structure, ensuring the new design integrates seamlessly with the site. We prepared drawings for the tender documents for the turnkey contract and have been the responsible applicant for the project up to the turnkey contract stage. Ventilation was thoughtfully considered during the design process, as the space will accommodate wet clothing, given that NRA employees provide water-related services. The project was executed by Flyt Entrepreneur and completed in 2022.
[2] NRA Cloakroom Extension




[3] NRA Office
In addition to the cloakroom, Solbox was tasked to design an extension for the office building of Nedre Romerike Avløpsselskap in Lillestrøm. This extension, spanning approximately 750 square meters, was constructed over two floors and features new offices, meeting rooms, and ICT facilities. The first level includes 17 independent cell offices, two meeting rooms, an ICT room with six workstations, a storage area, and a quiet room. The design aims to integrate the building harmoniously with the surrounding landscape. Notably, the new office straddles the municipal boundary between Rælingen and Skedsmo, requiring simultaneous applications to both municipalities. The project was completed in late 2022.





[4] Askim Upper Secondary School
This school design is influenced by the site's topography, which slopes southward, thereby preventing the addition of heavy buildings or fill materials due to unstable ground conditions. Additionally, the length of the workshop segment is determined by the number and size of ports. Furthermore, efforts are underway to achieve BREEAM certification for the building, which is expected to adhere to Passive House standards. [Under Construction]





[5] Kongsberg Terrace
The apartments at Kongsberg Terrace are designed with smart room solutions and feature balconies on both sides of the building. This layout ensures bright, spacious rooms with stunning views of Lågendalen.
The apartments are designed to house 3 to 6 individuals, categorized into 3-room, 4-room, and 5-room units. On the top floor, there are distinct penthouses featuring private roof terraces. These apartments were crafted and constructed in Slovenia. We reviewed the design to ensure it complies with the Norwegian building code (TEK17) and created plans for necessary permits. We expect all apartments to achieve an energy label of A or B. Additionally, the property features an underground parking space and a sports storage room.
Currently drafting permit drawings.



Simien software enhances energy efficiency in buildings by enabling precise calculations for heating, cooling, and ventilation requirements. It identifies energy peaks, evaluates cost-effective measures, and simulates performance throughout the year. By optimizing design and integrating sustainable solutions, Simien facilitates the development of environmentally friendly buildings characterized by decreased energy consumption and a reduced carbon footprint.
In this case study, we compiled a comprehensive report documenting the current state of the property and subsequently simulated the potential outcomes following refurbishment, contingent upon the client’s budget. This study was initiated in part due to a program in Norway that incentivizes homeowners through financial assistance to enhance the energy efficiency of their residences.
This specific exercise was conducted in February 2023.
[6] SIMIEN Energy Calculation Software - Case Study







Pre-refurbishment

Post-refurbishment
Revit + Lumion
MArch Projects
[1-4]
[1] The Dronebase
Regenarating the Manchester Ship Canal to its former glory. [2020]
As an avid drone pilot myself, I had a straightforward goal in mind for this project. My study highlights that drone technology holds a significant promise for society's growth. I viewed this as an exciting chance to transform the Manchester Ship Canal into a bustling drone motorway. Drones not only offer fantastic environmental benefits but also boost delivery speed while cutting costs. This means we can open up amazing economic and social opportunities around the canal like in the times of the Industrial Revolution!
Play Full Video in HD with sound HERE
[2] Manchester Ship Canal Masterplan
The MSC was crucial during the industrial revolution. Consequently, this masterplan proposal intends to rejuvenate vital areas along the MSC, restoring them to their previous splendour. [2020]
Play Full Video in HD with sound HERE
[3] Royal Horticultural Society College
The Royal Horticultural Society (RHS) is the leading gardening charity in the UK. Our proposed building aims to enhance lives through plants, creating a greener and more beautiful Manchester. [2019]
Play Full Video in HD with sound HERE
[4] Graphene Engineering Innovation Centre (GEIC)
At 9,725 square metres and with £15m of state-of-the-art equipment, the GEIC is expected to be the key to realising the potential of graphene. The facilities enable academics and their industrial partners to work side-by-side on new and exciting applications.
We worked under the mentorship of internationally acclaimed Danish engineering consultancy firm Ramboll for this project. [2019]
Play Full Video in HD with sound HERE
behindthescene@Salford
Work Experience
at Design Forum
Over the course of my four years as an Architectural Assistant, versatility has proven to be invaluable. Depending on the project's phase, I effectively managed the detailed aspects of project execution, including tracking cost estimates, overseeing the on-site crew, and addressing subcontractors' requirements for drawings and clarifications.
Refuge Centre / Quatre-Soeurs
This Refuge Centre, Located in the east of Mauritius, was constructed to protect the communities living in the island's coastal areas from the adverse effects of climate change, particularly storm surges. The fact that the building was situated on a sloping site posed significant challenges. A complex rainwater drainage system was essential from the outset. My responsibilities here included ensuring all team members were aligned and motivated to meet deadlines and quality standards. I also served as a liaison between the site and the office, as promptly handling on-site issues was crucial to prevent delays and complications. [2017]





ENT Hospital / Vacoas
This state-of-the-art hospital, offering world-class healthcare services, was commissioned by the Government of Mauritius. It covers a total area of 12,000 square metres and has been funded to the extent of Rs 900 million (£21 million). I was primarily involved at the project's start and conclusion. Initially, I oversaw the correct positioning and construction of the foundation, ground beams, and main structural columns, and later assisted in modelling aspects of the interior by producing CGIs. [2018]











London WAY / Vacoas
This project represents an extension of an existing supermarket that was originally designed by Design Forum in the 1990s. A significant challenge involved executing the construction with minimal disruption to the daily operations of the current supermarket. Consequently, in my capacity as project manager, I was tasked with anticipating potential challenges, such as supply chain delays and adverse weather conditions, and developing contingency plans accordingly plans. [2016]





Villa - La Balise Marina / Tamarin
I played a key role in managing the project for this luxury villa in Tamarin. My primary responsibilities included maintaining regular communication with the property owner to update him on progress and alert him to any potential issues. This approach helped manage expectations and ensured that the project aligned with the owner's vision and objectives. Additionally, I supervised the quality of construction to guarantee that all work complied with design specifications and safety standards. Conducting routine site inspections was crucial for identifying and resolving issues promptly. [2018]









CONTACT ME
I'd Love to Hear From You










































